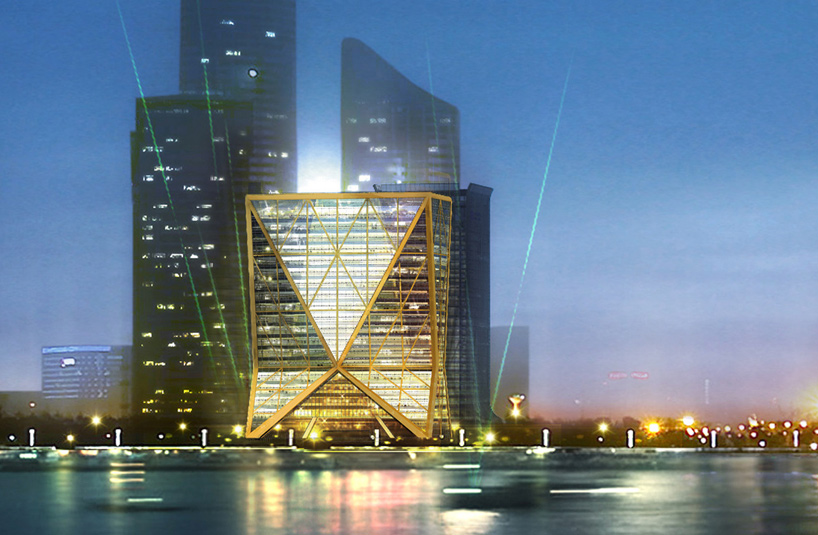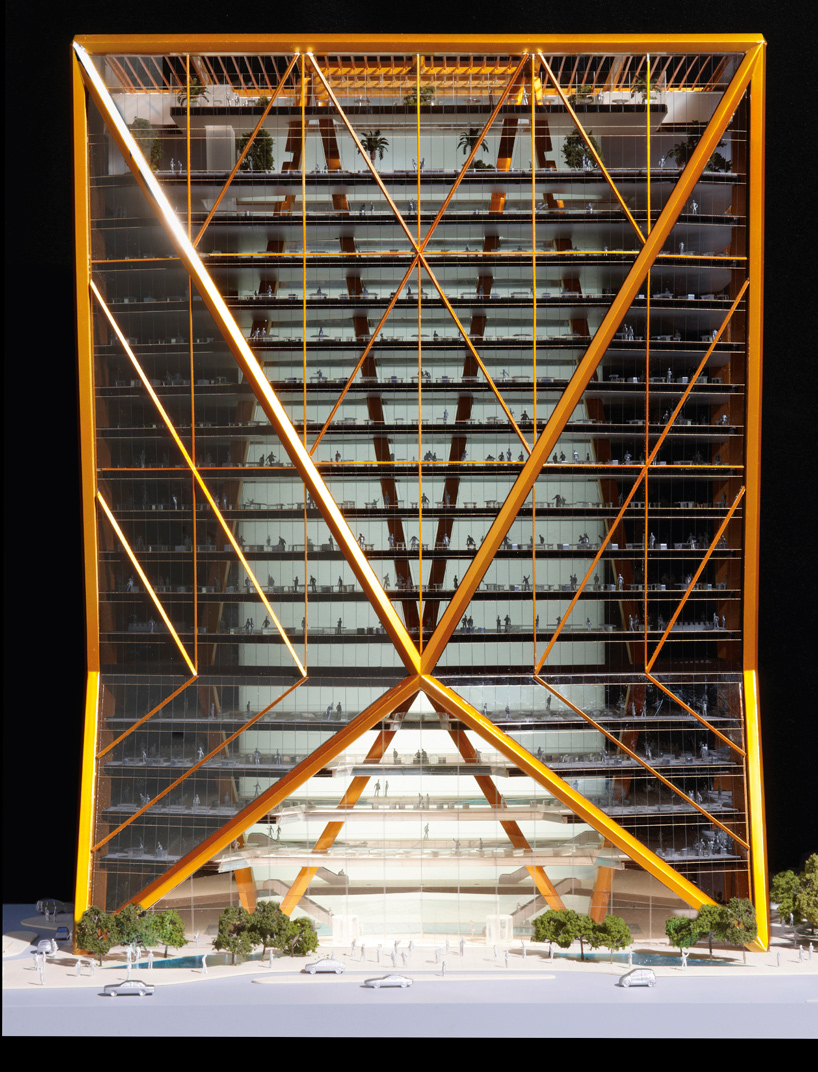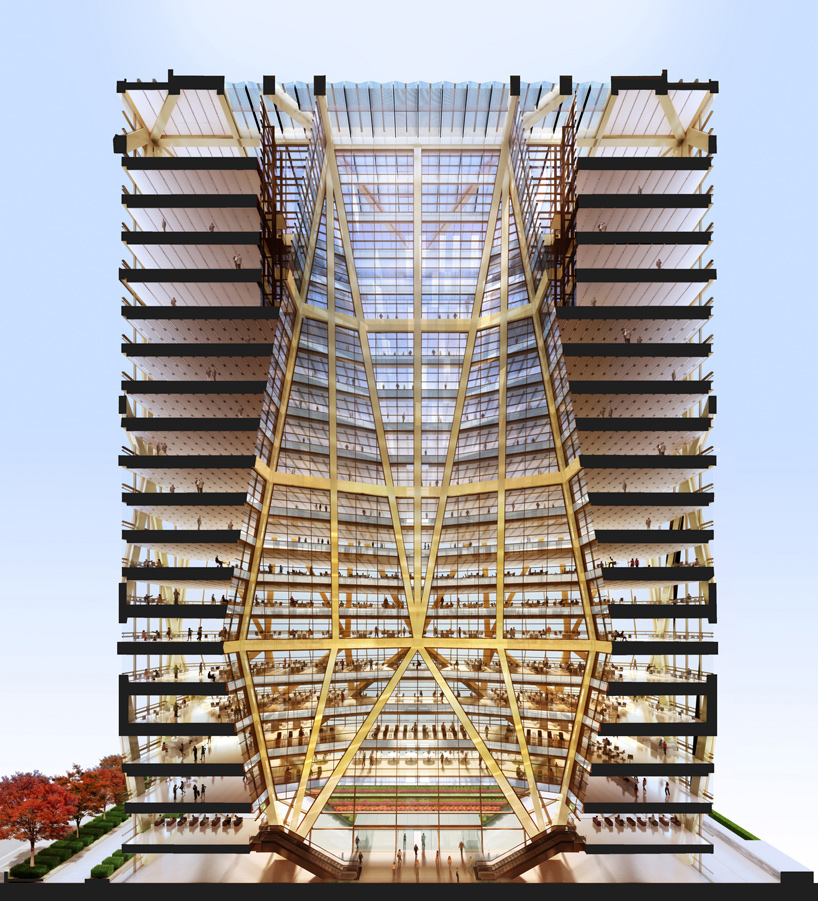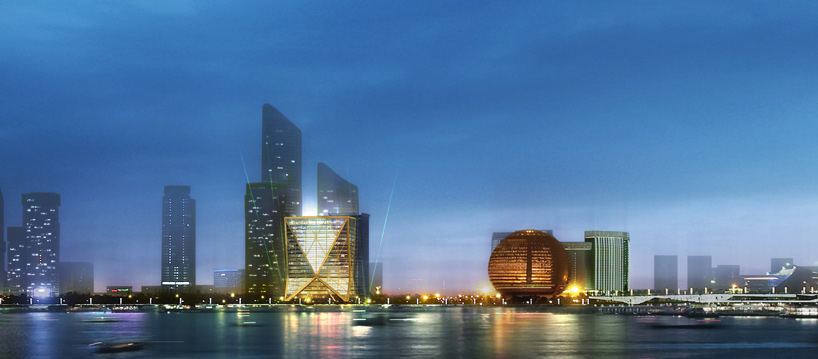 'citic headquarters tower' by foster + partners in hangzhou, china
'citic headquarters tower' by foster + partners in hangzhou, china'the tower has a prominent location in hangzhou, next to one of the city's most recognizable
landmarks - our challenge has been to create a new building, which harmonises with its surroundings,
yet has its own integrity and presence. it is great to see work start on site,' says david nelson,
head of design at foster + partners.

physical model
referencing the shape of the ancient 'dou' or 'ding' vessel - a traditional symbol of wealth, dignity
and stability in chinese culture - the overall form features a push and pull of the facade, resulting in
a faceted volume that is accentuated by a bronze-coloured diagrid lattice. the floor plates widen as
the tower rises, expanding to provide panoramic views of the river and the surrounding public plaza
. at the base, a 30-meter high A-frame canopy stretches 72 meters across the ground floor to create
a dramatic entrance. inside, the 20-storey tower features a diamond-shaped central atrium which rises
through the full height of the tower, facilitation natural ventilation during the mid-seasons.

section through atrium
on the upper floors, tiered sky-gardens circumscribe the perimeter while a generous winter garden
hosts a VIP club and meeting space at the top of the tower. some sustainable aspects of the design
include grey water treatment and the use of local materials during the construction of the project.

view from the qian jiang river
project info:
client: china citic bank hangzhou branch
gross area: 43,000 m2 above ground / 20,000 m2 below ground
site area: 7,189 m2
typical gross floor area: typical 2,000 m2
building height: 100 m
number of storeys: 20
structure: steel columns/beams + composite slab
cladding: unitised double glazed unit
foster + partners team: norman foster, mouzhan majidi, david nelson,
luke fox, michael gentz, loretta law, michael ng, richard hawkins, zheng yu,
daniel li, jean zhu, natalia wrzask, meng zia, niu mu, feng liu, torsten radunski,
tie fan, david liang, bernardo figueirinhas, zhi wang, shy tay, howard chung, martin cheung
collaborating architect: east china architectural design institute
structural engineers: east china architectural design institute
mechanical engineers: east china architectural design institute
facade consultant: zhejiang zhonghan curtain wall
 'citic headquarters tower' by foster + partners in hangzhou, china
'citic headquarters tower' by foster + partners in hangzhou, china
physical model

section through atrium

view from the qian jiang river


