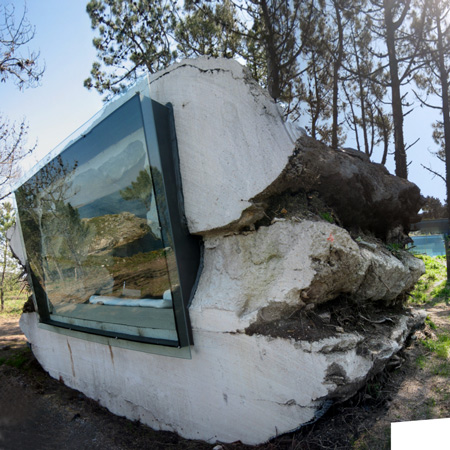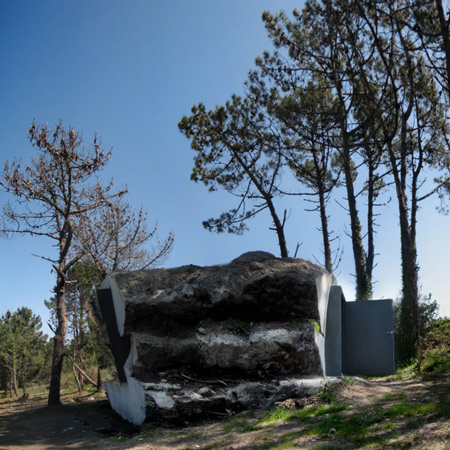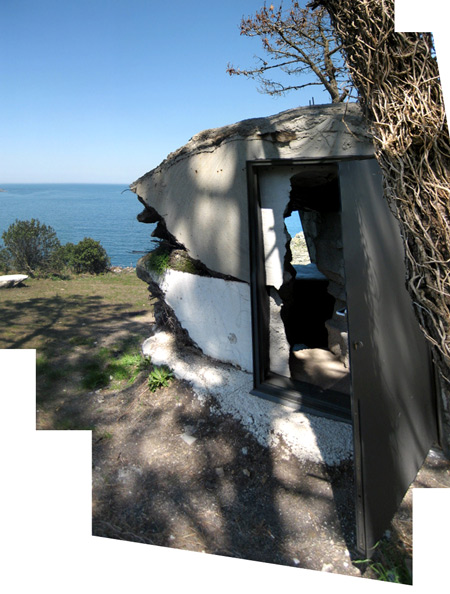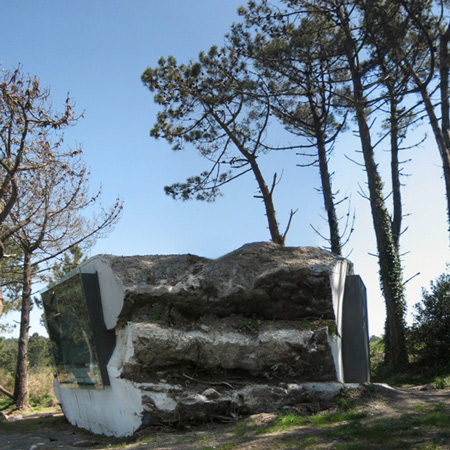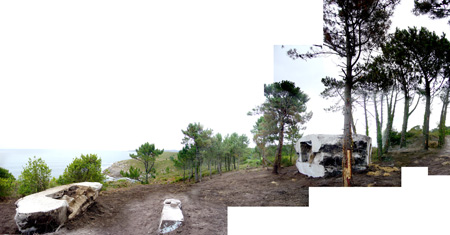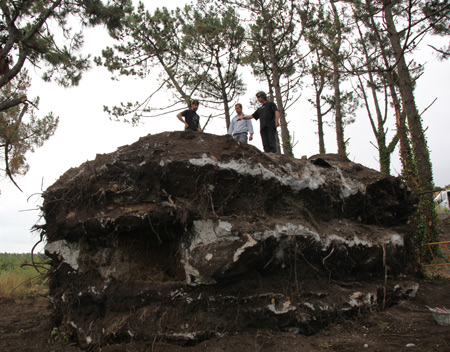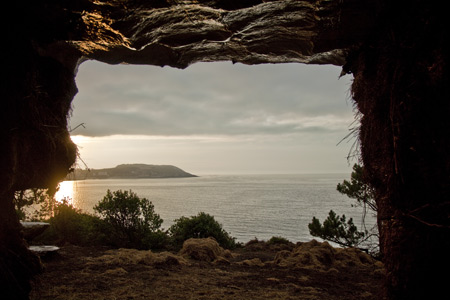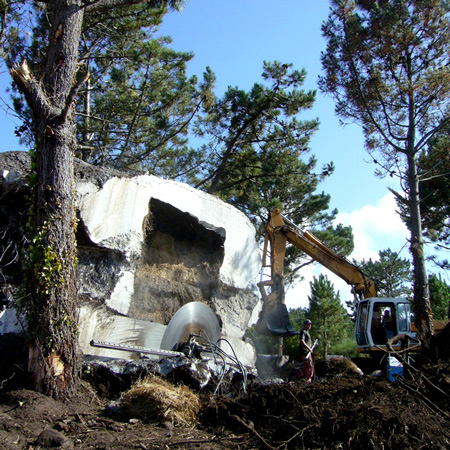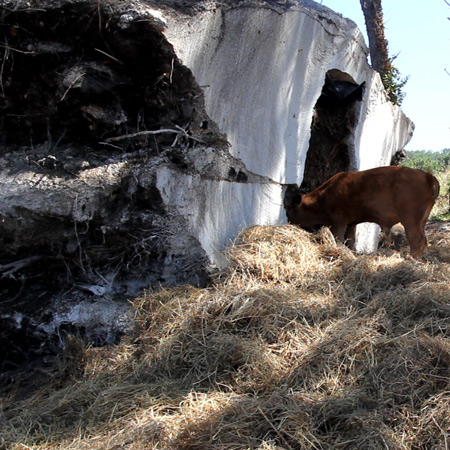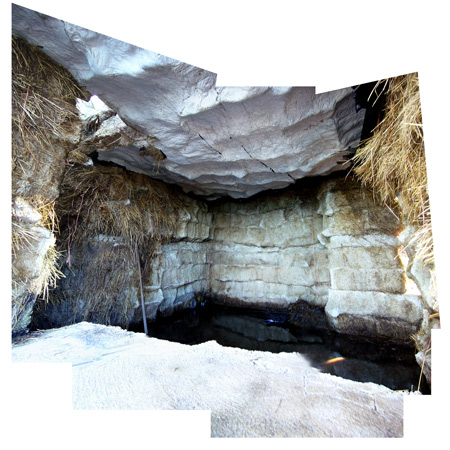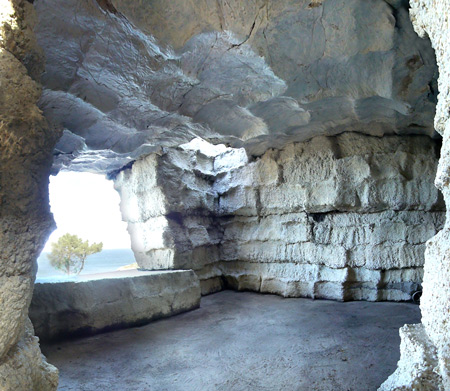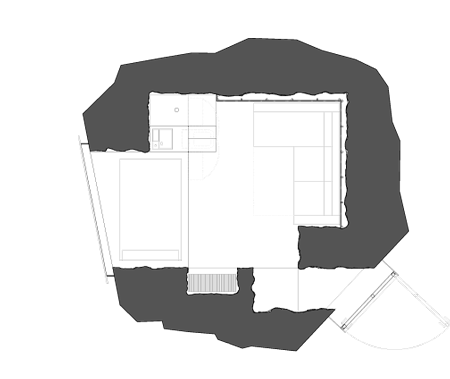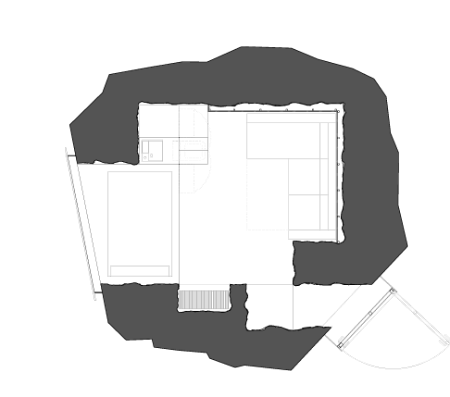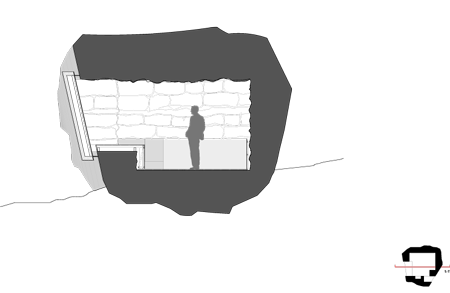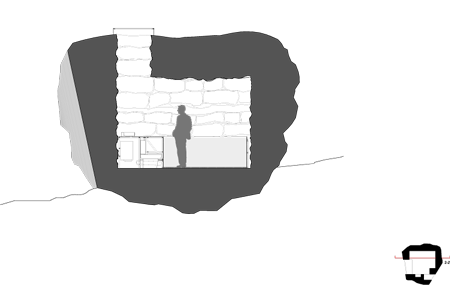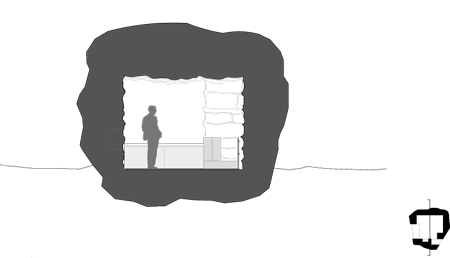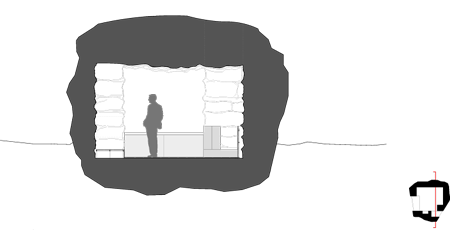The nose is a piece of nature built with earth, filled with air. A space within a rock sitting on the floor and mixed with the territory.
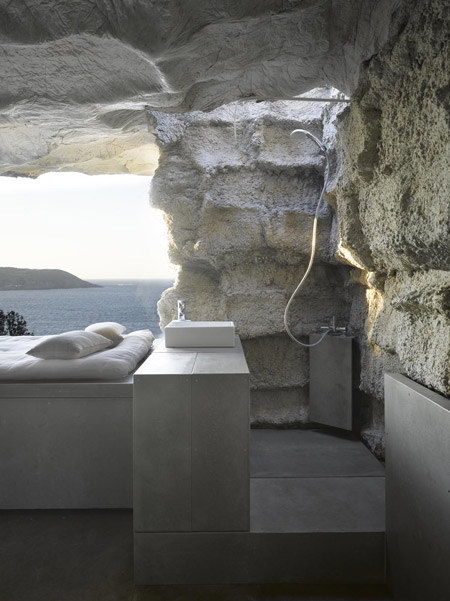
Is camouflaged, by emulating the processes of formation of minerals in its structure, and integrates with the natural environment, respecting their laws.
We made a hole in the ground, accumulating in its scope the topsoil removed, obtaining a retention dam without mechanical consistency.
Then materialized air volume building with bales of hay and filled the space between earth and air added to solidify. The mass concrete poured and protected air wrapped itself with the ground. Time passed and takes away the land to discover an amorphous mass.
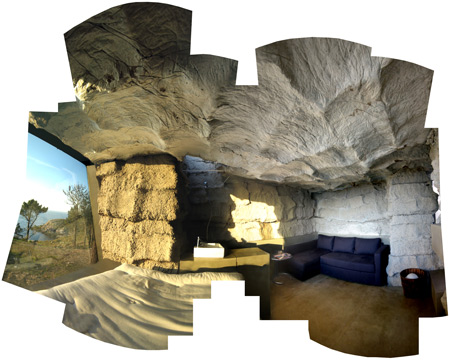
The earth and concrete properties exchanged. The land provided the concrete texture and color, form and essence, and the land has given concrete strength and internal structure. But what he created was not yet the architecture, which had developed a stone.
We made some cuts quarry machinery to explore the nucleus and discovered his body inside built with straw, now compressed by hydrostatic pressure exerted by the concrete plant structure weak.
To empty the inside, the calf was Paulina, and enjoyed the 50m3 of the best food, which is fed by a year until she came out of their habitat, and as an adult and a weight of 300 kilos. She had eaten the interior volume, and the space appeared for the first time, the restoration of the architectural condition of the nose, having been a haven for animal and plant mass for a long time.
The architecture we were surprised. Its ambiguity between natural and built, the complex materiality the same building element, the mass unreinforced concrete, could provide the young architectural space at different scales.
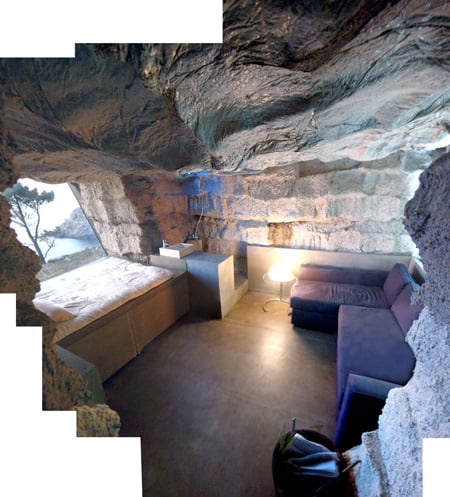
Since the amorphous texture of its exterior, with the incision cut violent revealing its architectural vocation, leading to the expression of the solidification of the liquid inside the concrete.
This dense material, which gives the scale vertical walls padded, comes from the size of bullets, and contrasts with the continued liquidity of the roof that evokes the sea, frozen in the doorway of the spatial structure which is sublime to the Atlantic Ocean highlighting the horizon as the only line of interior space weather.
To provide the space with all the comfort and living conditions required in the architecture, we take the "Cabanon" Le Corbusier as a reason, recreating its program and its dimensions. It is the "Cabanon de Beton" the reference in a pleasant nose in nature, which has inspired and referred us.
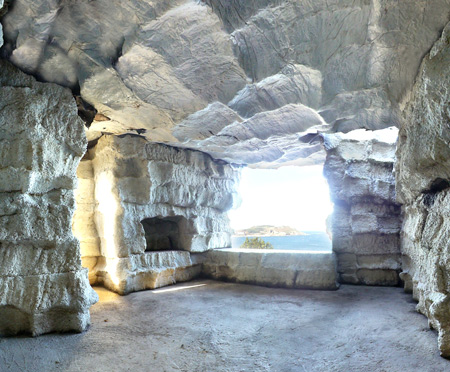
And the lesson we learn is the uncertainty that led us in the desire to build with our own hands, a piece of nature, a contemplative space, a little poem.
Photographer Roland Halbe.
This is a home in Spain by Anton Garcia-April of the Ensemble Studio, issued on the ground and emptied by a cow.
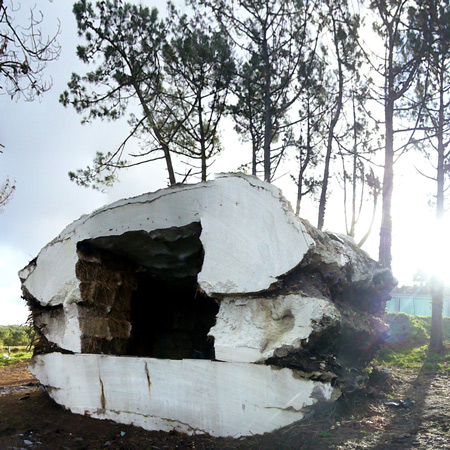
Called Truffle (truffle), the project consisted of pouring concrete into bales of hay stacked and buried within the surrounding soil.
Once cured, the resulting shape was exhumed and cracked.
A cow (called Paul) is then allowed to eat away the rest of bales of hay to reveal the interior space in the course of a year.
Project: Truffles
Location: Costa da Morte, Spain
Project Date: August 2006
End of construction: February 2010
Project Author: Antón García-Abril
Collaborators: Ricardo Sanz
Rigger: Javier Cuesta
Developer: Ensemble Studio
Collaborating companies: Tonga and banded Sorrowful, SL, Galicorte, Demolition Macías, Zurich Supplies, Paulina Livestock.
Project Manager: Francheteau
Floor area: 25 m²
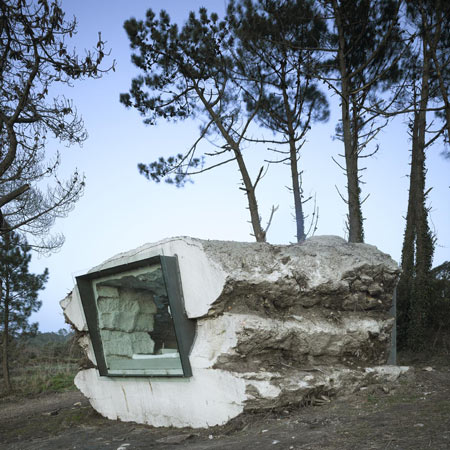

Is camouflaged, by emulating the processes of formation of minerals in its structure, and integrates with the natural environment, respecting their laws.
We made a hole in the ground, accumulating in its scope the topsoil removed, obtaining a retention dam without mechanical consistency.
Then materialized air volume building with bales of hay and filled the space between earth and air added to solidify. The mass concrete poured and protected air wrapped itself with the ground. Time passed and takes away the land to discover an amorphous mass.

The earth and concrete properties exchanged. The land provided the concrete texture and color, form and essence, and the land has given concrete strength and internal structure. But what he created was not yet the architecture, which had developed a stone.
We made some cuts quarry machinery to explore the nucleus and discovered his body inside built with straw, now compressed by hydrostatic pressure exerted by the concrete plant structure weak.
To empty the inside, the calf was Paulina, and enjoyed the 50m3 of the best food, which is fed by a year until she came out of their habitat, and as an adult and a weight of 300 kilos. She had eaten the interior volume, and the space appeared for the first time, the restoration of the architectural condition of the nose, having been a haven for animal and plant mass for a long time.
The architecture we were surprised. Its ambiguity between natural and built, the complex materiality the same building element, the mass unreinforced concrete, could provide the young architectural space at different scales.

Since the amorphous texture of its exterior, with the incision cut violent revealing its architectural vocation, leading to the expression of the solidification of the liquid inside the concrete.
This dense material, which gives the scale vertical walls padded, comes from the size of bullets, and contrasts with the continued liquidity of the roof that evokes the sea, frozen in the doorway of the spatial structure which is sublime to the Atlantic Ocean highlighting the horizon as the only line of interior space weather.
To provide the space with all the comfort and living conditions required in the architecture, we take the "Cabanon" Le Corbusier as a reason, recreating its program and its dimensions. It is the "Cabanon de Beton" the reference in a pleasant nose in nature, which has inspired and referred us.

And the lesson we learn is the uncertainty that led us in the desire to build with our own hands, a piece of nature, a contemplative space, a little poem.
Photographer Roland Halbe.
This is a home in Spain by Anton Garcia-April of the Ensemble Studio, issued on the ground and emptied by a cow.

Called Truffle (truffle), the project consisted of pouring concrete into bales of hay stacked and buried within the surrounding soil.
Once cured, the resulting shape was exhumed and cracked.
A cow (called Paul) is then allowed to eat away the rest of bales of hay to reveal the interior space in the course of a year.
Project: Truffles
Location: Costa da Morte, Spain
Project Date: August 2006
End of construction: February 2010
Project Author: Antón García-Abril
Collaborators: Ricardo Sanz
Rigger: Javier Cuesta
Developer: Ensemble Studio
Collaborating companies: Tonga and banded Sorrowful, SL, Galicorte, Demolition Macías, Zurich Supplies, Paulina Livestock.
Project Manager: Francheteau
Floor area: 25 m²

