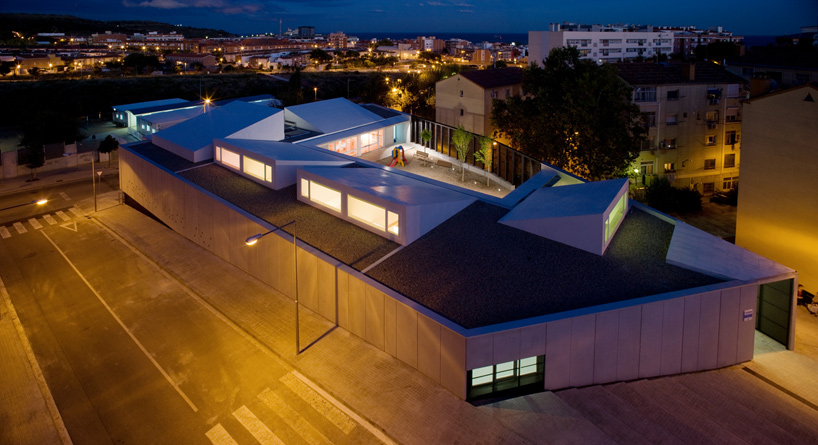
spanish practice corea & moran arquitectura has completed 'bressol virolet school', a two-level nursery in barcelona, spain. drawing its form and floor plan from the topography and geometry of the site, the design seeks to create an efficient educational facility that is still dynamic in its presence and exterior expression.
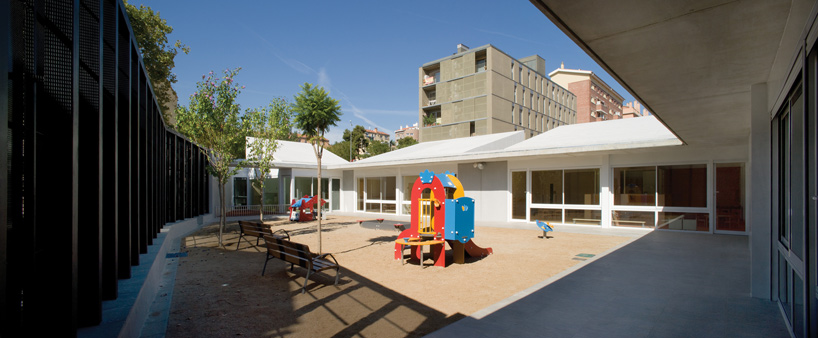
courtyard
the simple layout distinguishes between the children's space and school staff areas by placing them at different levels. a central hall extending from the entrance provides access to the teachers room and tutoring office while a corridor organizes the serve area with changing rooms for the staff, dining room and kitchen. an annex hosts storage for cleaning and garbage.
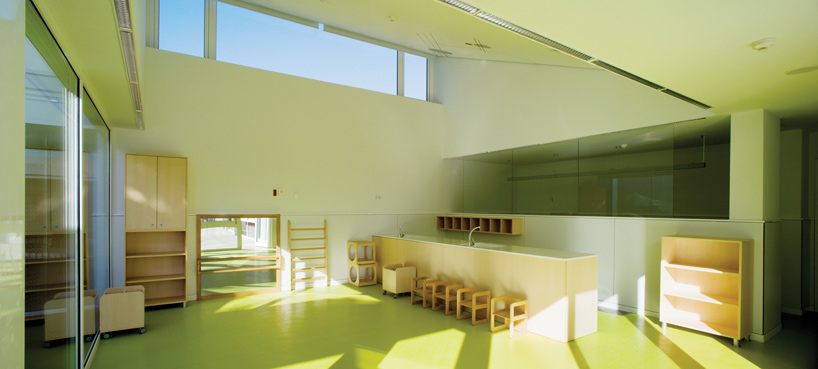
interior view
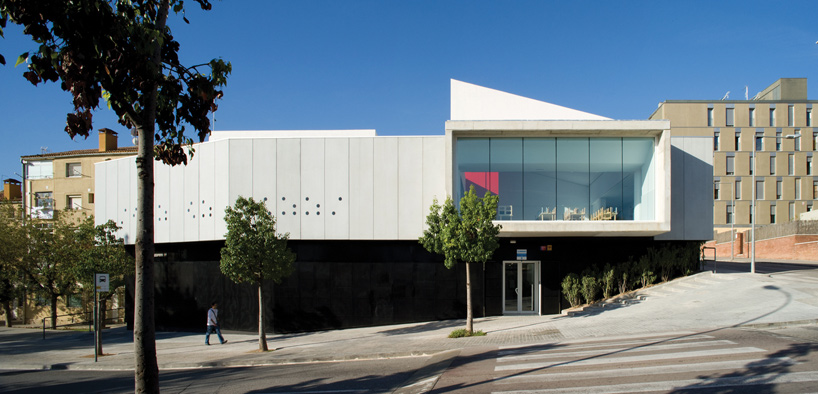
street view
inserted into a sloped site, the design of the nursery was split into two levels with different access points.
characterized by a dichotomy of finishes, the upper volume seemingly 'hovers' over a black base.
a sizeable play area is generated by an exterior pocket space with classrooms arranged around it for direct and easy contact. the roof is characterized by five eyelid-like apertures which draw in natural light as well as create a geometric interior space within.

classroom
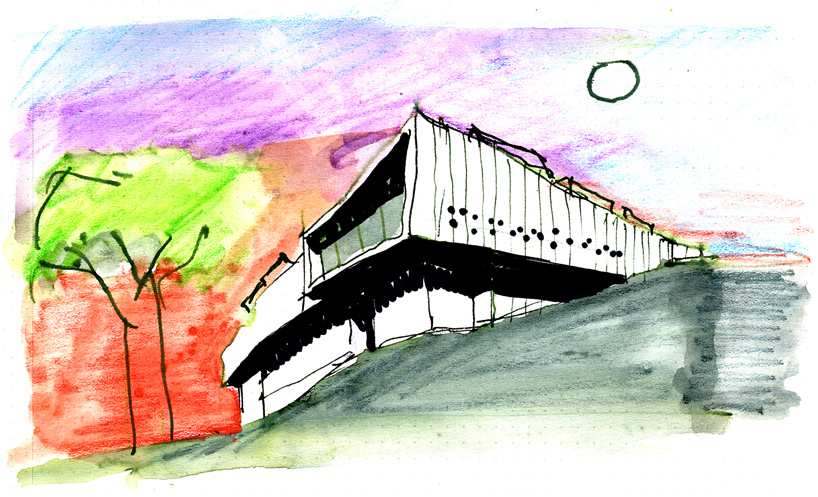
architects' sketch

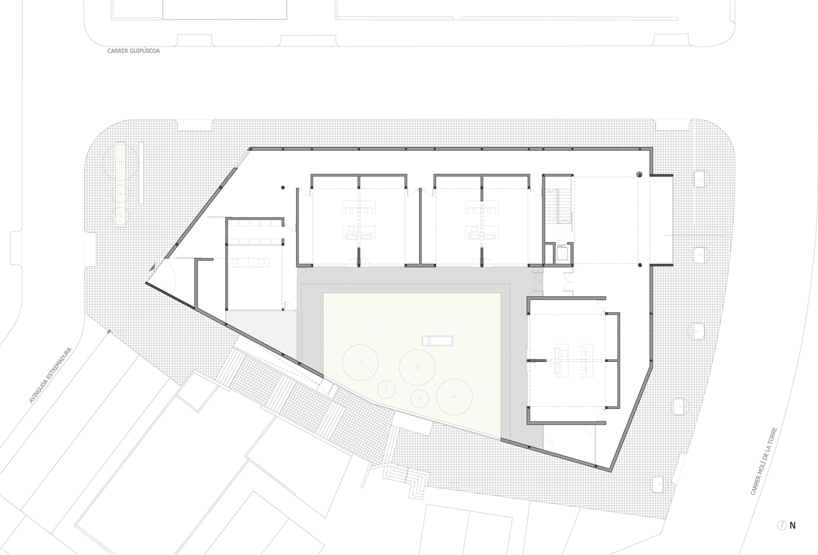
site and ground floor plan

section a-a

section b-b

section c-c

section d-d
project info:
architects: mario corea, lluis moran, maricel aguilera
contributors: andre mota, marina correia
structure: bis arquitectes s.k.
installations: k2 consulting
area: 1,090 m2


