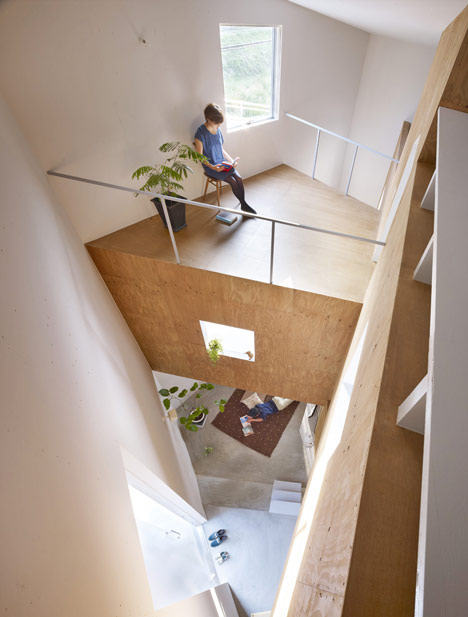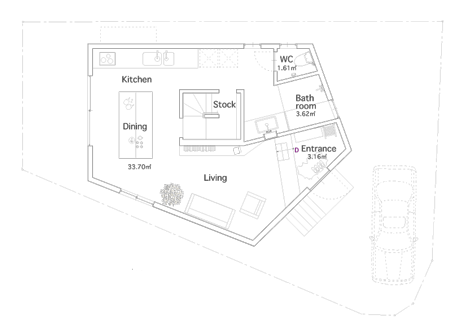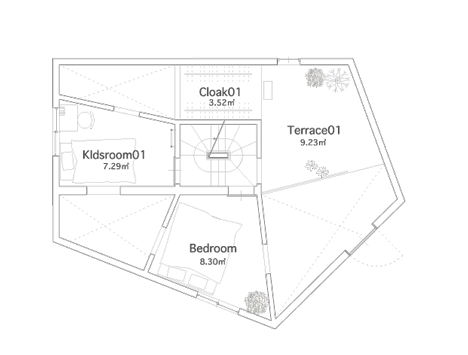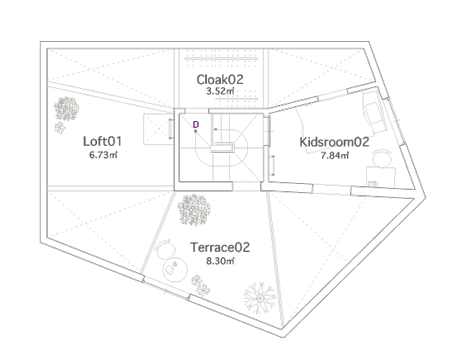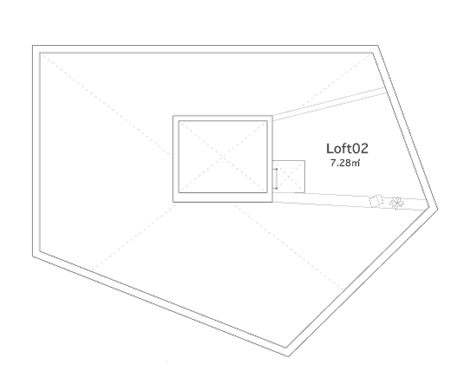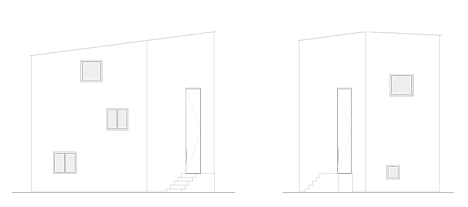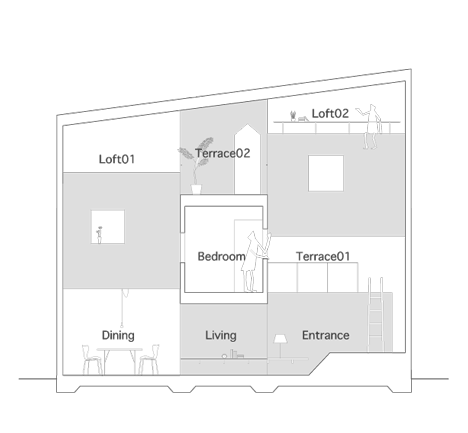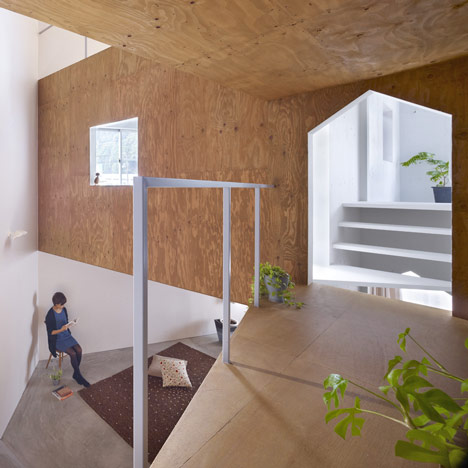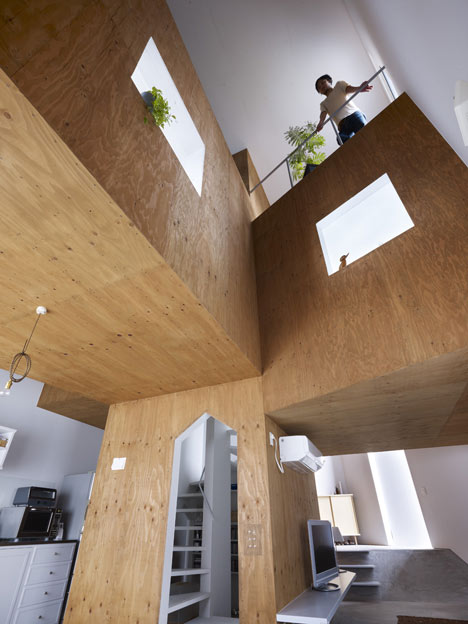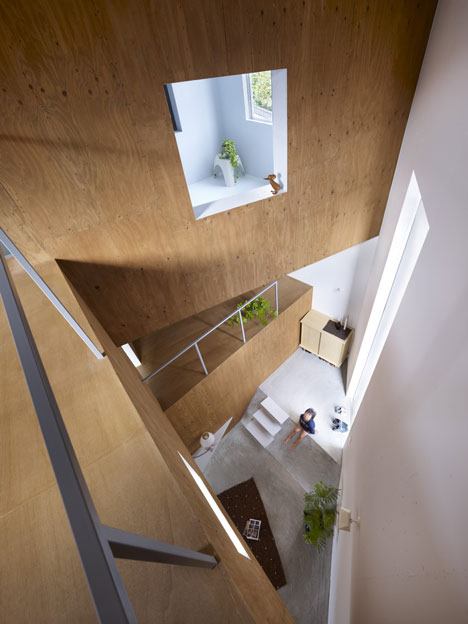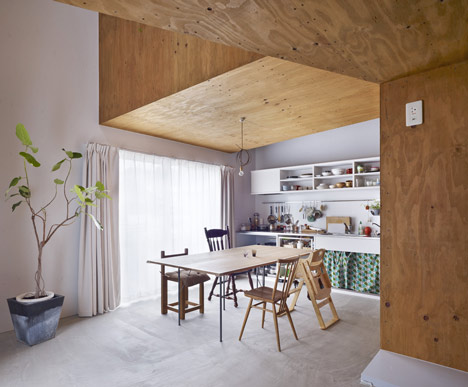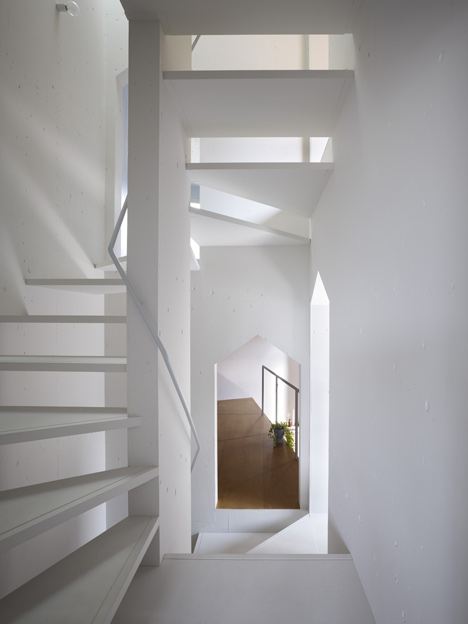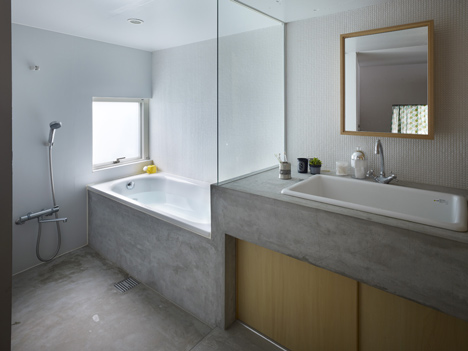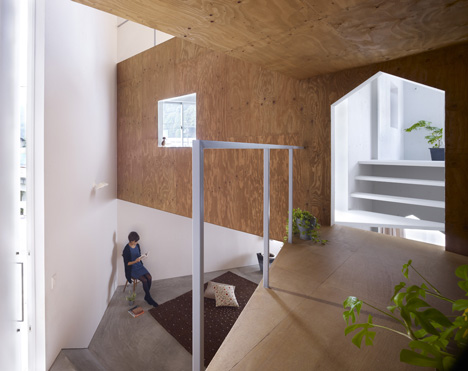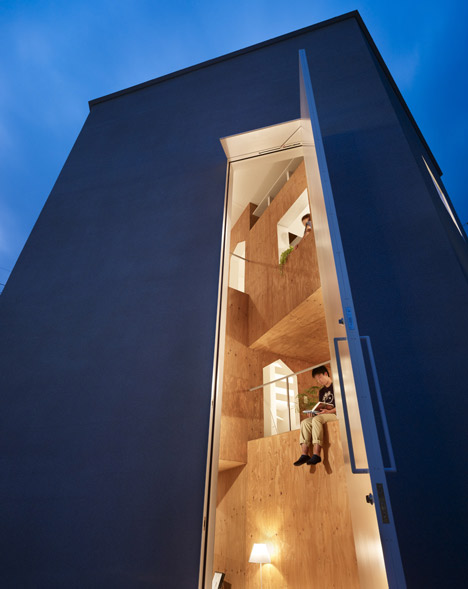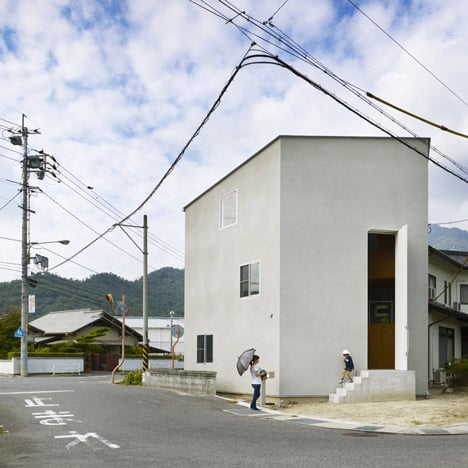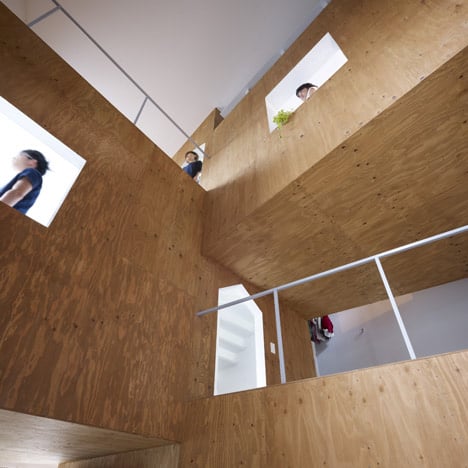 .It's called House in Fukawa, the project aims to make the property feel larger views by hiding its limits, giving the impression that the labyrinth of doors, platforms, confined spaces and can go on and outgoing. Because there are a lot of traffic in the area, considered the house, which is closed from the outside as much as possible, but still maintain its open space, without any pressure from the separation from the outside. People can feel a bigger place increasing if they could not determine the size of it, such as the sky and the ocean. In other words, people think that a space is great when he felt the area as if the act goes on forever. "There's a ladder in the center of the house. It is surrounded by walls of a building as another, and is built to the ceiling. It stands as a core of the house. The backbone of all the rooms are connected like everyone else. The spaces are placed at random with various levels and angles. The inner layers of the rooms is like a place under a tree with leaves like a cave in a mountain.
.It's called House in Fukawa, the project aims to make the property feel larger views by hiding its limits, giving the impression that the labyrinth of doors, platforms, confined spaces and can go on and outgoing. Because there are a lot of traffic in the area, considered the house, which is closed from the outside as much as possible, but still maintain its open space, without any pressure from the separation from the outside. People can feel a bigger place increasing if they could not determine the size of it, such as the sky and the ocean. In other words, people think that a space is great when he felt the area as if the act goes on forever. "There's a ladder in the center of the house. It is surrounded by walls of a building as another, and is built to the ceiling. It stands as a core of the house. The backbone of all the rooms are connected like everyone else. The spaces are placed at random with various levels and angles. The inner layers of the rooms is like a place under a tree with leaves like a cave in a mountain. 