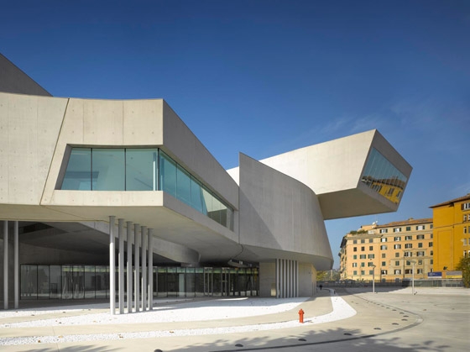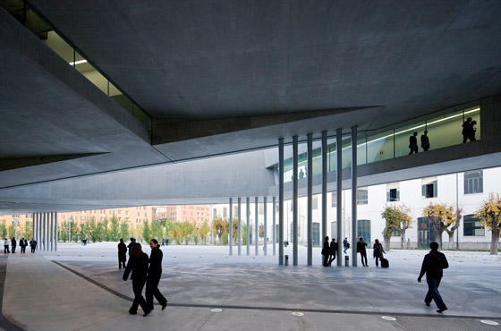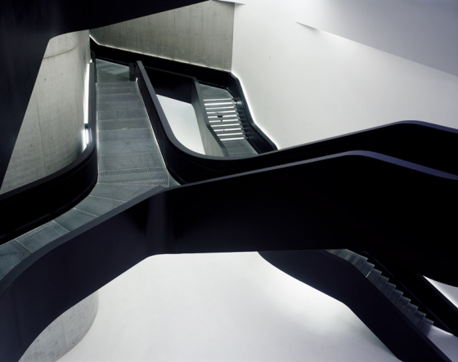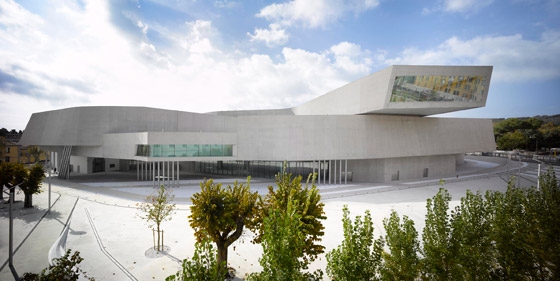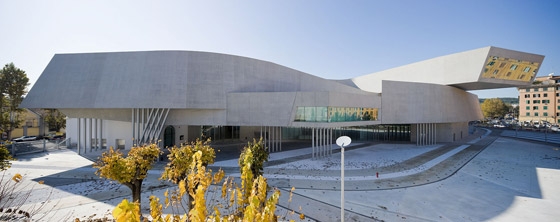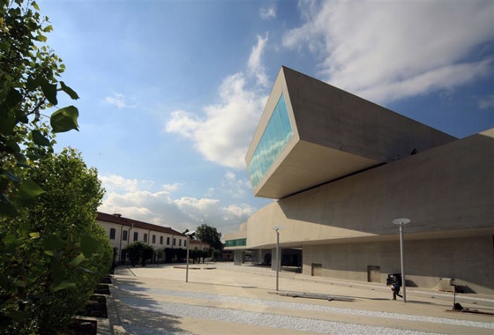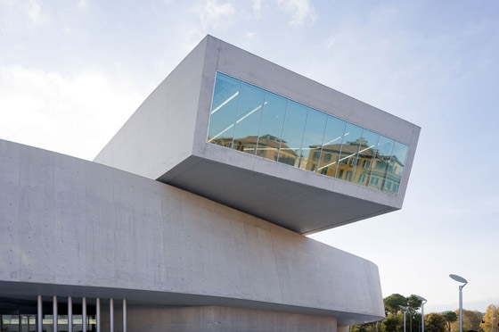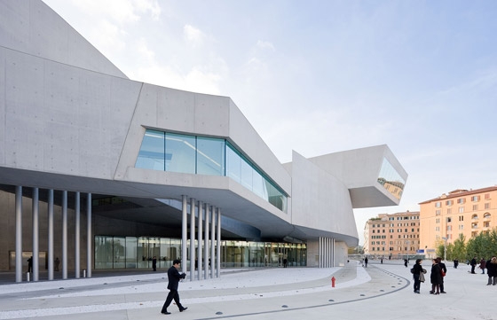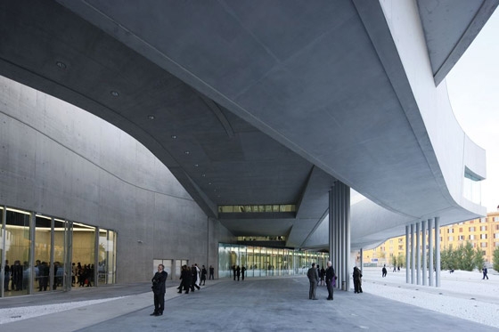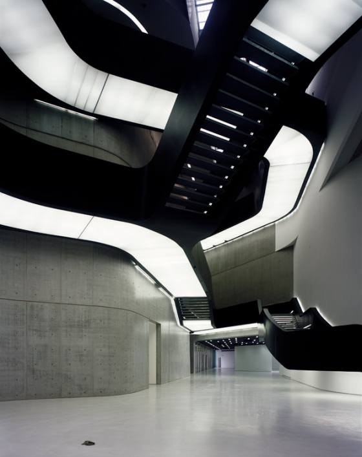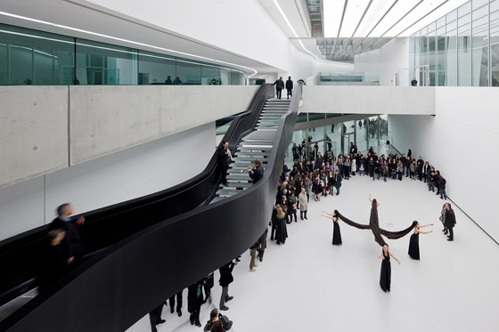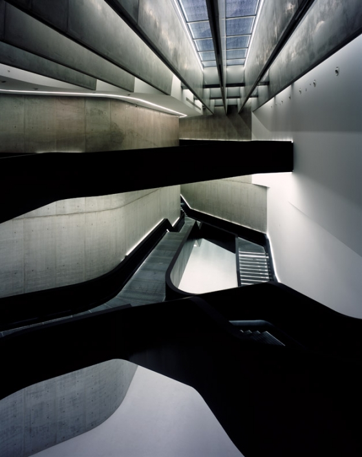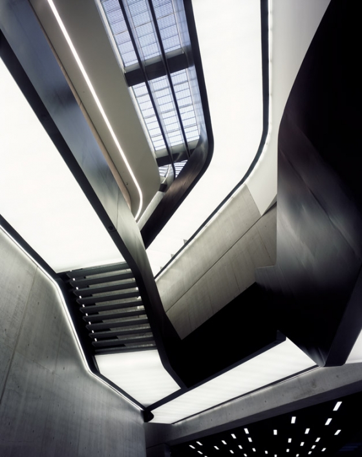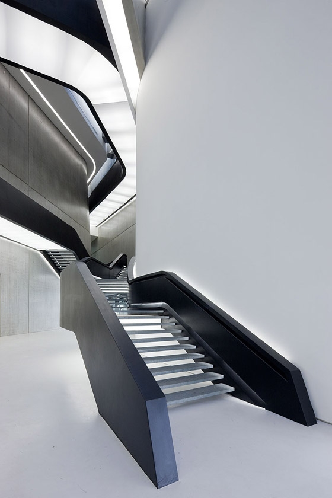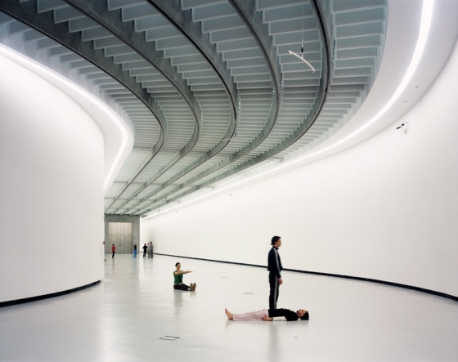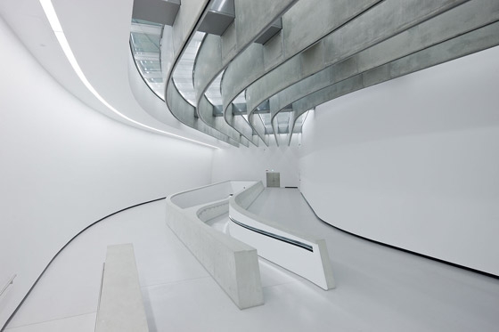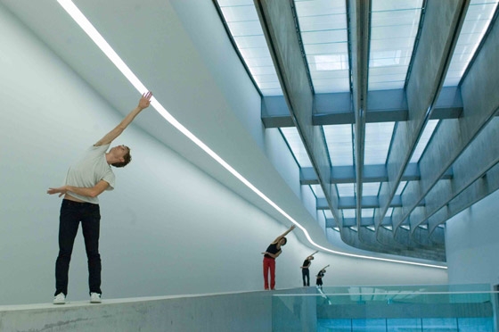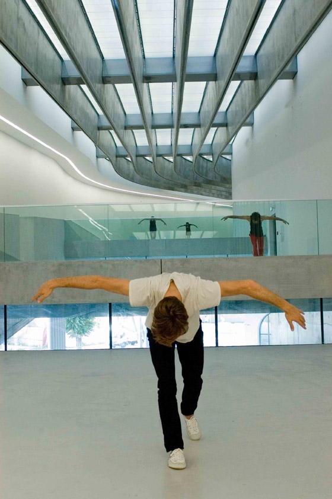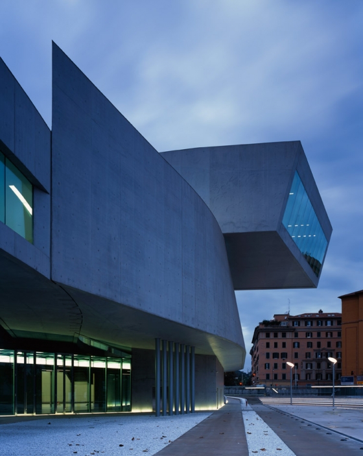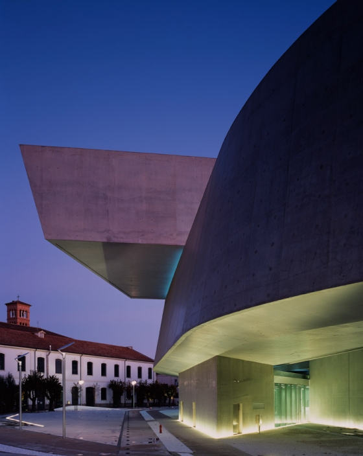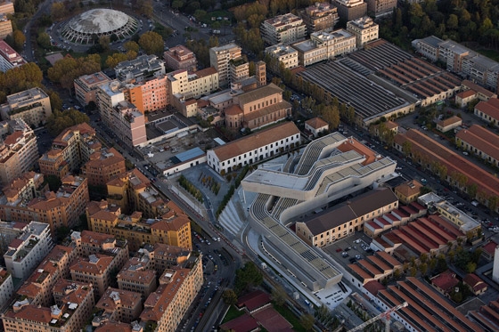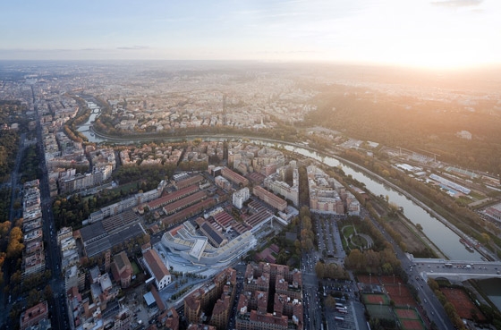Contemporary Arts Centre 'MAXXI' Rome
Rome | Italy | Completed 2009
“I see the MAXXI as an immersive urban environment for the exchange of ideas, feeding the cultural vitality of the city.
The MAXXI should not be considered just one building - but several. The idea was to move away from the idea of “the museum as an object” and towards the idea of a “field of buildings”. After many studies, our research evolved into the concept of the confluence of lines, where the primary force of the site is the walls that constantly intersect and separate to create both indoor and outdoor spaces. It’s no longer just a museum, but an urban cultural centre where a dense texture of interior and exterior spaces have been intertwined and superimposed over one another. It’s an intriguing mixture of galleries, irrigating a large urban field with linear display surfaces.
The walls of the MAXXI create major streams and minor streams. The major streams are the galleries, and the minor streams are the connections and the bridges. The site has a unique L-shaped footprint that meanders between two existing buildings. Rather than seeing this as a limitation, we used it to our advantage, taking it as an opportunity to explore the possibilities of linear structure by bundling, twisting, and building mass in some areas and reducing it in others - threading linearity throughout both interior and exterior or the MAXXI.”
Zaha Hadid
The MAXXI design.
The MAXXI relates with the urban context within which it is set by renewing the horizontal development of the former military barracks. The geometrical plan of the project aligns itself with the two urban grids that regulate the town planning structure of the area and the new interpretation of these two geometrical plans within the proposal generates the surprising geometrical complexity of the campus. The two urban grids are mediated by sinuous lines that harmonise the plan and facilitate the flow within the site. The pedestrian walkway that crosses the campus is open to the public and has been reinstated after approximately 100 years of being blocked by the barracks. This walkway follows the soft outline of the museum, sliding below the upper level galleries towards Via Masaccio. The interior of the MAXXI can be seen by visitors and pedestrians through the numerous openings in the MAXXI’s curvilinear walls that on the one hand, protect its contents, yet beckon the visitor through the broad glazed surface on the ground floor.
The main concept of the project is directly linked to the purpose of the building as a centre for the exhibition of visual arts. The walls that cross the space, and their intersections, defines interior and exterior spaces of the MAXXI. This system acts on all three levels of the building, the second of which is the more complex - with a wealth of connections with various bridges that link buildings and galleries. The visitor is invited to enter into a series of continuous spaces, rather than the compact volume of an isolated building.
The interior spaces, defined by the exhibition walls, are covered by a glass roof that flood the galleries with natural light filtered by the louvered lines of the roofing beams. These beams underline the linearity of the spatial system, aid in articulating the various orientations of the galleries and facilitate circulation through the museum and campus.
Design: Zaha Hadid and Patrik Schumacher
Project Architect: Gianluca Racana
Minister Sandro Bondi
Fondazione MAXXI
President Pio Baldi
Director MAXXI architecture Margherita Guccione
Director MAXXI art Anna Mattirolo
Ministry of Infrastructure and Transport
Minister Altero Matteoli
Interregional Department for Public Works for Lazio, Abruzzo and Sardinia
Director Giovanni Guglielmi
Proceedings Manager Roberto Linetti
Quality consultant Remo Calzona
Clerk of Works Roberto Tartaro
Operative Director for Architecture Mario Avagnina
Contractor (Executive project and execution)
MAXXI 2006 consortium
Proxy team leader ITALIANA COSTRUZIONI S.p.A. (Navarra Group)
Principal: S.A.C. Società Appalti Costruzioni S.p.A. (Cerasi Group)
Head of Contract: Marco Odoardi
Structural Project: Studio S.P.C. S.r.l., Giorgio Croci, Aymen Herzalla
The MAXXI should not be considered just one building - but several. The idea was to move away from the idea of “the museum as an object” and towards the idea of a “field of buildings”. After many studies, our research evolved into the concept of the confluence of lines, where the primary force of the site is the walls that constantly intersect and separate to create both indoor and outdoor spaces. It’s no longer just a museum, but an urban cultural centre where a dense texture of interior and exterior spaces have been intertwined and superimposed over one another. It’s an intriguing mixture of galleries, irrigating a large urban field with linear display surfaces.
The walls of the MAXXI create major streams and minor streams. The major streams are the galleries, and the minor streams are the connections and the bridges. The site has a unique L-shaped footprint that meanders between two existing buildings. Rather than seeing this as a limitation, we used it to our advantage, taking it as an opportunity to explore the possibilities of linear structure by bundling, twisting, and building mass in some areas and reducing it in others - threading linearity throughout both interior and exterior or the MAXXI.”
Zaha Hadid
The MAXXI design.
The MAXXI relates with the urban context within which it is set by renewing the horizontal development of the former military barracks. The geometrical plan of the project aligns itself with the two urban grids that regulate the town planning structure of the area and the new interpretation of these two geometrical plans within the proposal generates the surprising geometrical complexity of the campus. The two urban grids are mediated by sinuous lines that harmonise the plan and facilitate the flow within the site. The pedestrian walkway that crosses the campus is open to the public and has been reinstated after approximately 100 years of being blocked by the barracks. This walkway follows the soft outline of the museum, sliding below the upper level galleries towards Via Masaccio. The interior of the MAXXI can be seen by visitors and pedestrians through the numerous openings in the MAXXI’s curvilinear walls that on the one hand, protect its contents, yet beckon the visitor through the broad glazed surface on the ground floor.
The main concept of the project is directly linked to the purpose of the building as a centre for the exhibition of visual arts. The walls that cross the space, and their intersections, defines interior and exterior spaces of the MAXXI. This system acts on all three levels of the building, the second of which is the more complex - with a wealth of connections with various bridges that link buildings and galleries. The visitor is invited to enter into a series of continuous spaces, rather than the compact volume of an isolated building.
The interior spaces, defined by the exhibition walls, are covered by a glass roof that flood the galleries with natural light filtered by the louvered lines of the roofing beams. These beams underline the linearity of the spatial system, aid in articulating the various orientations of the galleries and facilitate circulation through the museum and campus.
Design team:
Architects: Zaha Hadid ArchitectsDesign: Zaha Hadid and Patrik Schumacher
Project Architect: Gianluca Racana
Client:
Ministry of Cultural Heritage and ActivitiesMinister Sandro Bondi
Fondazione MAXXI
President Pio Baldi
Director MAXXI architecture Margherita Guccione
Director MAXXI art Anna Mattirolo
Ministry of Infrastructure and Transport
Minister Altero Matteoli
Interregional Department for Public Works for Lazio, Abruzzo and Sardinia
Director Giovanni Guglielmi
Proceedings Manager Roberto Linetti
Quality consultant Remo Calzona
Clerk of Works Roberto Tartaro
Operative Director for Architecture Mario Avagnina
Contractor (Executive project and execution)
MAXXI 2006 consortium
Proxy team leader ITALIANA COSTRUZIONI S.p.A. (Navarra Group)
Principal: S.A.C. Società Appalti Costruzioni S.p.A. (Cerasi Group)
Head of Contract: Marco Odoardi
Structural Project: Studio S.P.C. S.r.l., Giorgio Croci, Aymen Herzalla
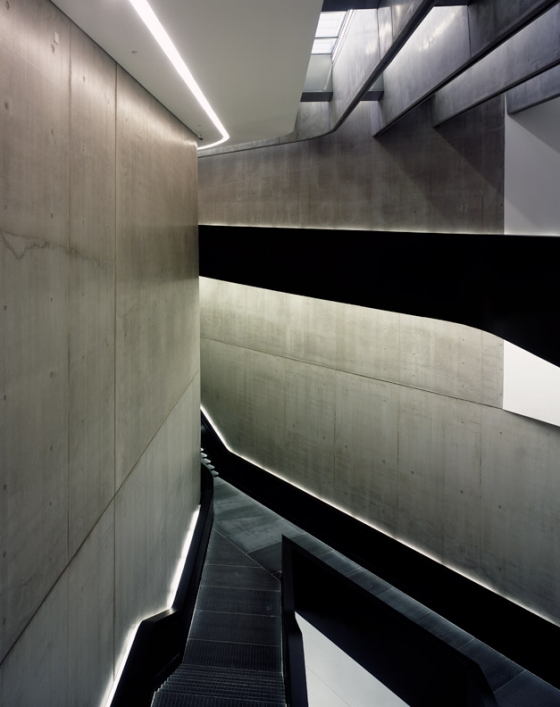
photographer: Hélène Binet

Project address
Via Guido Reni, 00196 Rom
