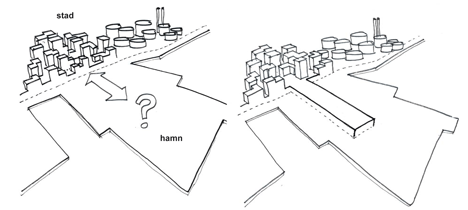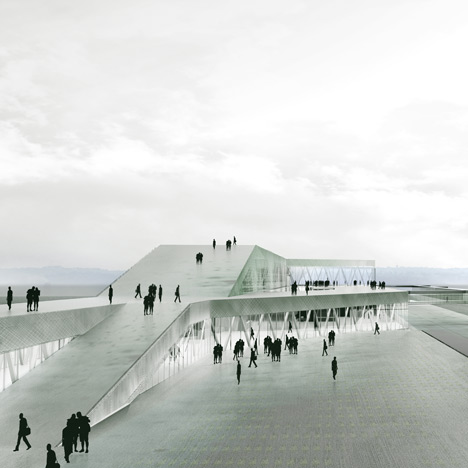
Danish architects C. F. Møller have won a competition to design a new ferry terminal in Stockholm, Sweden.
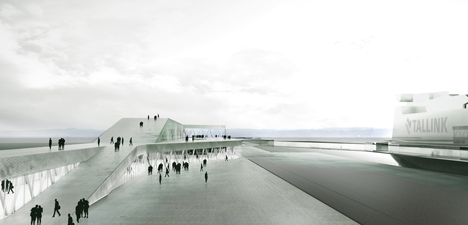
The terminal will service Stockholm’s ferry connection to Finland and the Baltics.
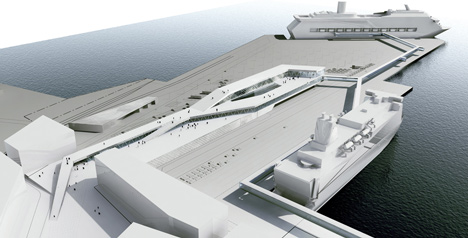
The massing of the new building is inspired by traditional maritime architecture and its exterior will be clad in expanded mesh.
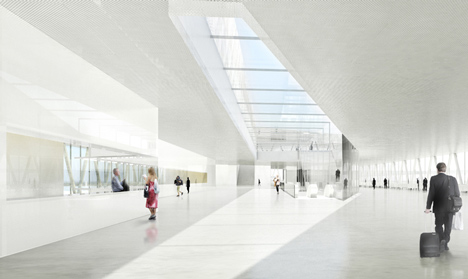
The new terminal will form part of Norra Djurgårdsstaden, a residential and commercial development in the Stockholm city suburb Hjorthagen.
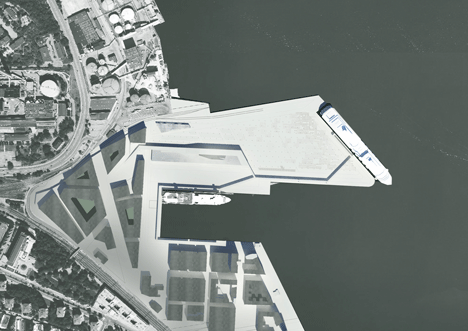
Click above for larger image
The terminal will be raised to the same height as the neighbouring development and linked to it via a bridge.
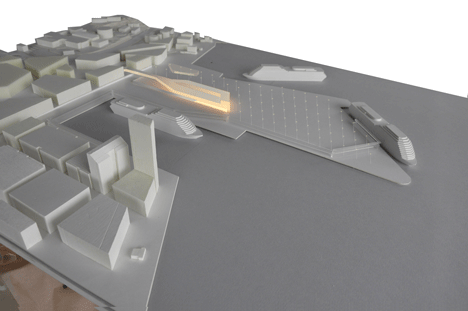
The roof of the terminal will be landscaped to become a public green space and embedded with solar cells to generate power for the self-sufficient structure.
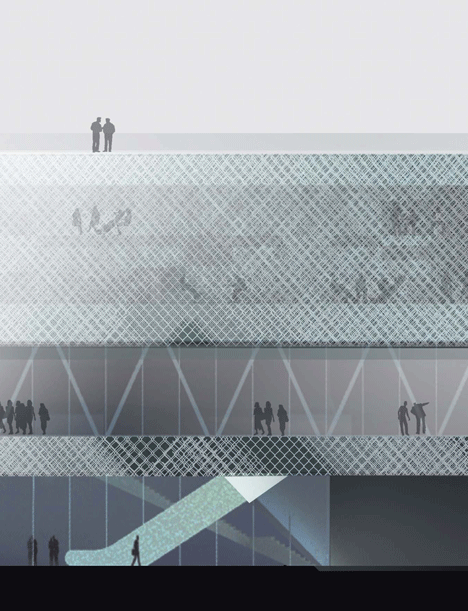
Click above for larger image
Here’s some more from the architects:
New terminal for Stockholm’s permanent ferry connections to Finland and the Baltics
The new terminal for Stockholm’s permanent ferry connections to Finland and the Baltics will be a landmark for the new urban development Norra Djursgårdsstaden – both architecturally and environmentally.
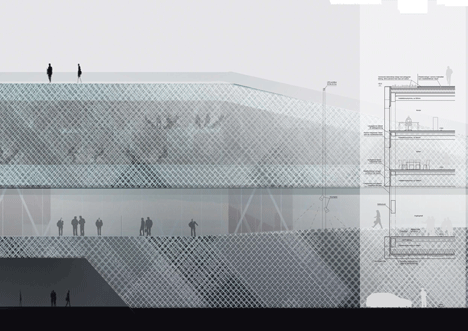
Click above for larger image
The terminal, which will have a facade covered with expanded mesh, recalls the shape of a moving vessel and the architecture – with large cranes and warehouses – that previously characterized the ports.

Click above for larger image
At the same time, the terminal has an ambitious sustainable profile, characteristic of the entire development.

Click above for larger image
The main idea has been to create natural links between central Stockholm and the new urban area in connection with the terminal, so that city life will naturally flow into the area.
Click above for larger image
Therefore the terminal is raised to be at level with the urban zone, so it is easy for both pedestrians and traffic to access.

Click above for larger image
At the same time the roof of the terminal building is designed as a varied green landscape with stairs, ramps, niches, and cosy corners, inviting both Stockholmers and passengers for a stroll or relaxing moments, while enjoying the view of the ferries, the archipelago, and the city skyline.
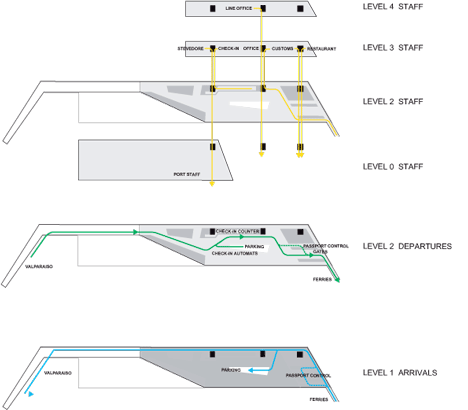
The aim is that the ferry terminal will be predominantly self-sufficient in energy and thus stand as an environmental model for public construction.
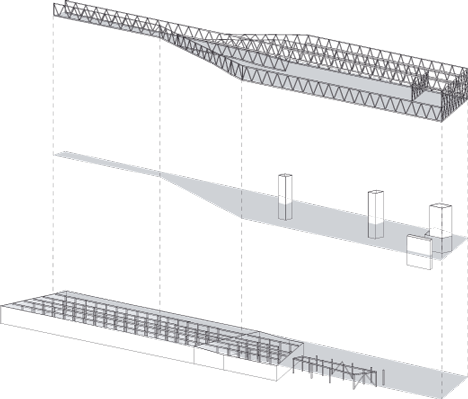
Therefore the architecture of the terminal will integrate i.e. solar and wind power, for example the terraced landscape on the roof will integrate beds of solar cells along with the planting.
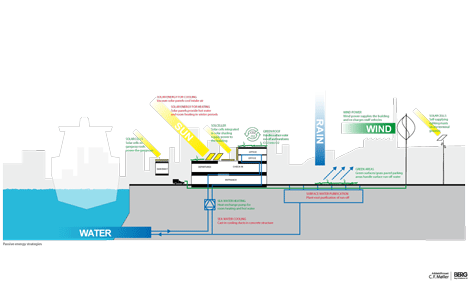
Click above for larger image
The plan is to communicate the sustainable efforts to the people in the building by using i.e. centrally placed television screens, helping to raise awareness of the potential of sustainable construction.

Click above for larger image
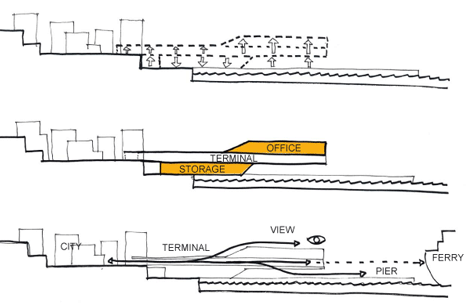
Click above for larger image
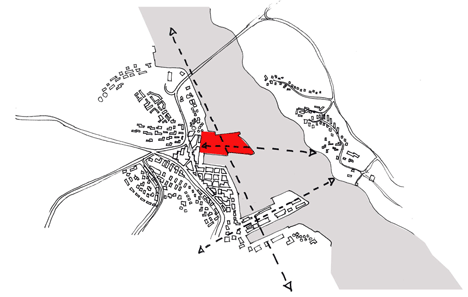
Click above for larger image
