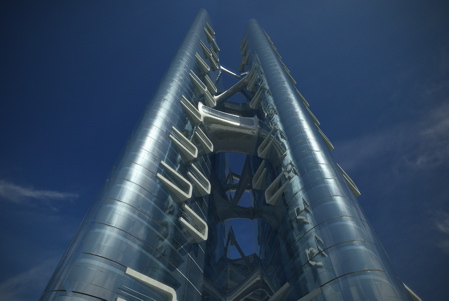
Here are images, plans and a description of the Expocenter development in Moscow by Zaha Hadid. The project consists of an exhibition centre and two residential towers.
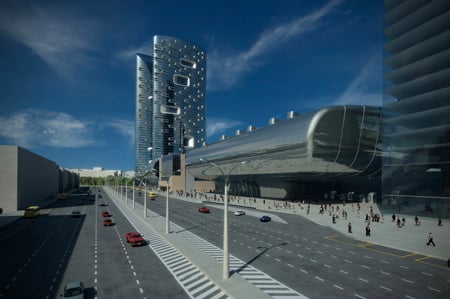
The project was announced earlier this year but has not yet been officially launched.
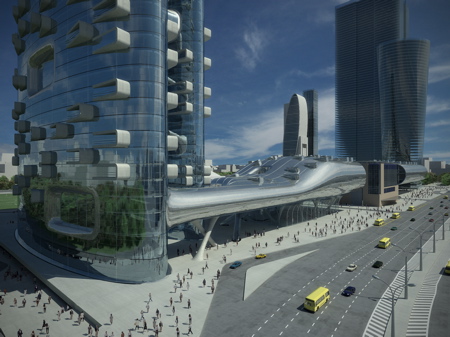
Below is a description from the architect:
–
Moscow EXPOCENTER Exhibition Halls and Residential Tower Project, Moscow, Russia
Site Location
Closely located to the Moscow International Business Center (MIBC), the largest investment and construction project in Russia, and Europe as a whole, the Expocenter Project offers the city a new exposition venue, hotel, and residential development.
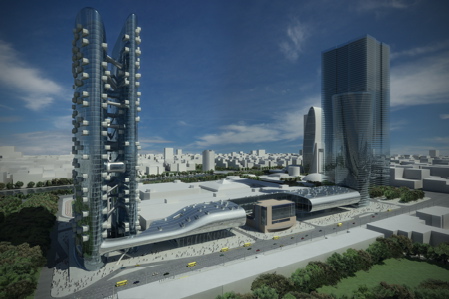
The realization of the MIBC development has turned Moscow into a strong focal point of business activity, as MIBC is providing a more effective utilization of city territories, and raising the market cost of the land areas of the city. The Expocenter project will be the finishing keystone in this development, defining the northern edge of the Expocenter site.
The introduction of this new landmark will expand the current usage as a business zone, into a 24 hour living and events space.
Design
The project realizes the possibility of integrating the vertical urban space with the existing horizontal urban fabric of the site. Consequently, the proposal envisions the unification of vertical and horizontal elements to become a major landmark on the site.
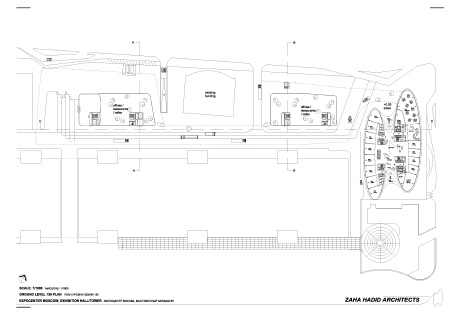
The main function of the horizontal space is to house the exposition and conference halls. Lifted above the ground, the exposition halls are large volumes designed for versatility, able to cater to exhibitions ranging from boutique high-fashion catwalk shows to world trade shows, from Russian art to International Events. Lifting these large volumes leaves the ground floor free to function as social, public space, to be occupied by offices, restaurants and bars.
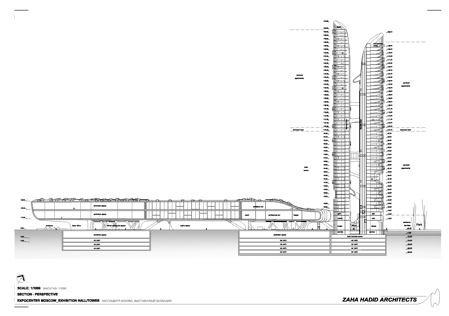
The exposition halls cantilever to the sides at the upper levels, providing for a snow-free outdoor event space; and concealing the traffic at the southern part of the building. Such a venue with 26,340 sqm net exhibition space, which is located in the center of Moscow, will be in high demand for such high-class exhibitions and events.
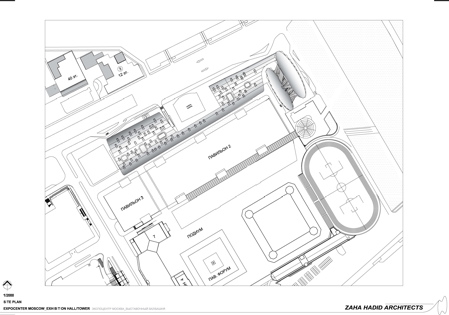
The conference halls, located at the Eastern side of the first floor horizontal space, accommodate 3 auditoriums of different sizes, which can also combine to create one large hall of 1500 seats. The flexibility of the spaces allow for everything from smaller corporate meetings to large public conferences. The auditoriums are linked to the tower complex via a fly through bridge for convenient access to smaller meeting rooms and other associated facilities.
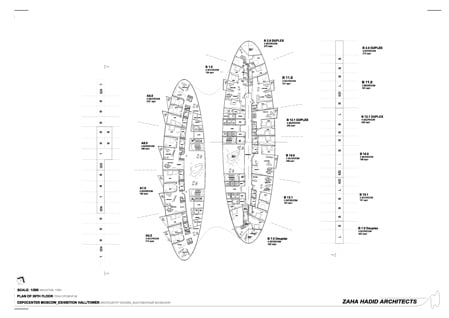
The residential tower is designed as an elegant continuation of the Moscow City skyline (first a drop and then a rise), with a large vertical volume divided into two smaller shapes in order to sustain its overall slenderness. The elliptical form provides an elegant edge. The urban vertical space between these volumes is structured with fluid passages, sky lobbies, and the larger volumes of a flat and a gym.
This verticality of the urban space swoops to the ground to create a main lobby that serves both as a grand social meeting space, and allows for separate entrances for the residence blocks and the hotel. The hotel rises to the 26th floor of the Western tower, with beautiful views to the Moscow City development. The 2nd and 3rd floors of the hotel complex contain a gym, a spa, and many specialized restaurants, bistro cafes and shops.
The residences are located in the Eastern tower and on the top floors of the Western tower. The project is comprised of a variety of 1 to 4 bedroom units varying in size and design. The design allows for 4 remarkable corner units in each floor. The ability of the residents to utilize the hotel facilities gives a unique character to these high-end dwellings. The intersection of the horizontal and vertical volumes creates the main public plaza which serves as the central focus point of the project.
Moscow is a thriving and constantly expanding business and cultural center, and it is a necessity to have an Expocenter which is capable of housing the high-class exhibitions and events that a city of Moscow’s calibre attracts. When constructed, the easily accessible central location of the complex will not only make it the natural choice for large events, but will also create an influx of new activity and opportunity.


