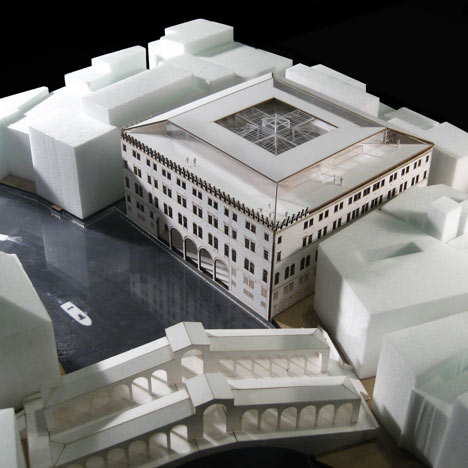
Venice Architecture Biennale 2010: Dutch firm OMA have unveiled their design for the renovation of the Fondaco dei Tedeschi in Venice.
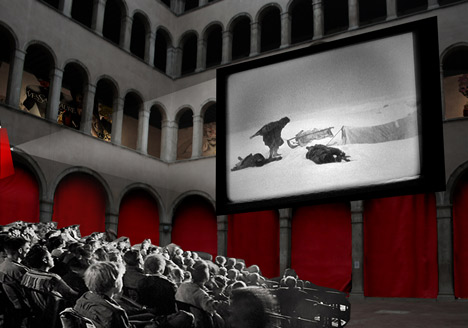
Located by the Rialto Bridge on the Grand Canal, the building dates from 1506 and has been used as a trading post and customs house.
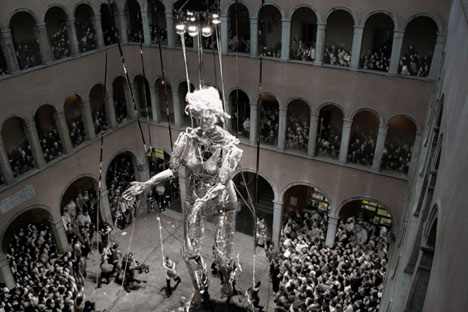
OMA’s restoration will convert the building into a department store with a cultural program.
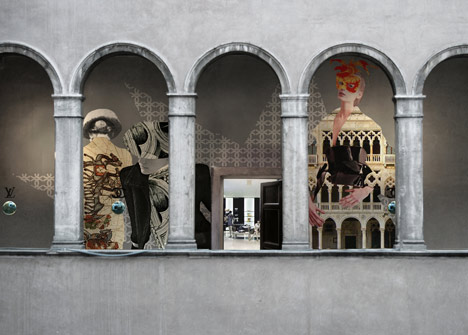
Two sides of the roof will be removed to create a public terrace with views over the Grand Canal that can be used for events and screenings.
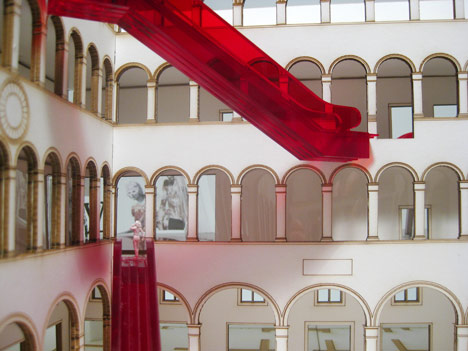
The scheme was unveiled at the Venice Architecture Biennale, where Rem Koolhaas has been awarded the Golden Lion for lifetime achievement (see our earlier story).
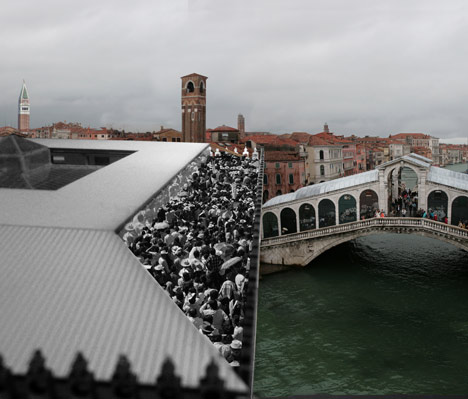
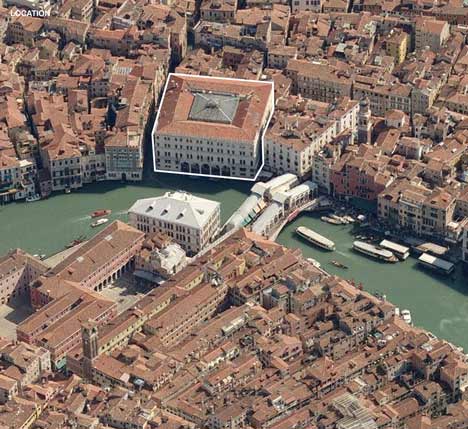
OMA to restore Fondaco dei Tedeschi, landmark building in Venice
OMA today unveils its design for the major restoration and redefinition of one of Venice’s largest and most iconic buildings: the Fondaco dei Tedeschi, a property owned by the Benetton family, adjacent to the Rialto Bridge on the Grand Canal.
First constructed in 1228, the Fondaco dei Tedeschi began as a trading post for German merchants and became a customs house under Napoleon in 1806. Its use as a post office has diminished in recent years, leaving much of the building unused and inaccessible for the first time in centuries. The latest evolution of the Fondaco will create a thriving contemporary trading post in the form of a culturally-programmed department store.
The Fondaco dei Tedeschi, twice rebuilt completely, with its current configuration dating from 1506, has undergone many radical transformations since then. To accommodate new uses, its towers have been removed, courtyard covered with glass, structure rebuilt, façade restored, and new windows added, among many other interventions. For the Fondaco, preservation is a history of change.
Commissioned by the Benetton family’s property group, OMA has designed a range of architectural modifications and developed a cultural program to reactivate the building as a vital public space, from top to bottom. A terrace with rare views of the Grand Canal will be created by removing two sides of the existing roof, leaving the building’s profile intact while unlocking exciting potential for the Fondaco dei Tedeschi as a major destination and vantage point for tourists and Venetians alike. The rooftop, together with the courtyard below, will become a public venue for events including exhibitions and film screenings. A year-round cultural program will be aimed at locals and tourists – the 20 million who visit the city each year, as well as the 900,000 who come specifically for the Biennales and festivals.
The new Fondaco dei Tedeschi, as both prestige department store and public event space, aims to reestablish the historic Venetian connection between culture and commerce. The Benetton family has always demonstrated this twin spirit, uniting the innovative and international with profoundly local, Venetian roots.
New entrances to the Fondaco will be created from the Campo San Bartolomeo and the Rialto to encourage circulation, escalators will be added to create a new public route through the building, rooms will be consolidated in a way that respects the Fondaco’s structure, while crucial historic elements like the corner rooms will remain untouched. Historic aspects of the building, lost for centuries, will be resurrected: the walls of the gallerias will once again become a surface for frescoes, reappearing in a contemporary form.
OMA’s renovation scheme – both ambitious and subtle – continues the Fondaco dei Tedeschi’s tradition of vitality and adaptation. Venice will acquire a landmark department store that will become a shared civic facility and a crucial element in the cultural fabric of the city.


