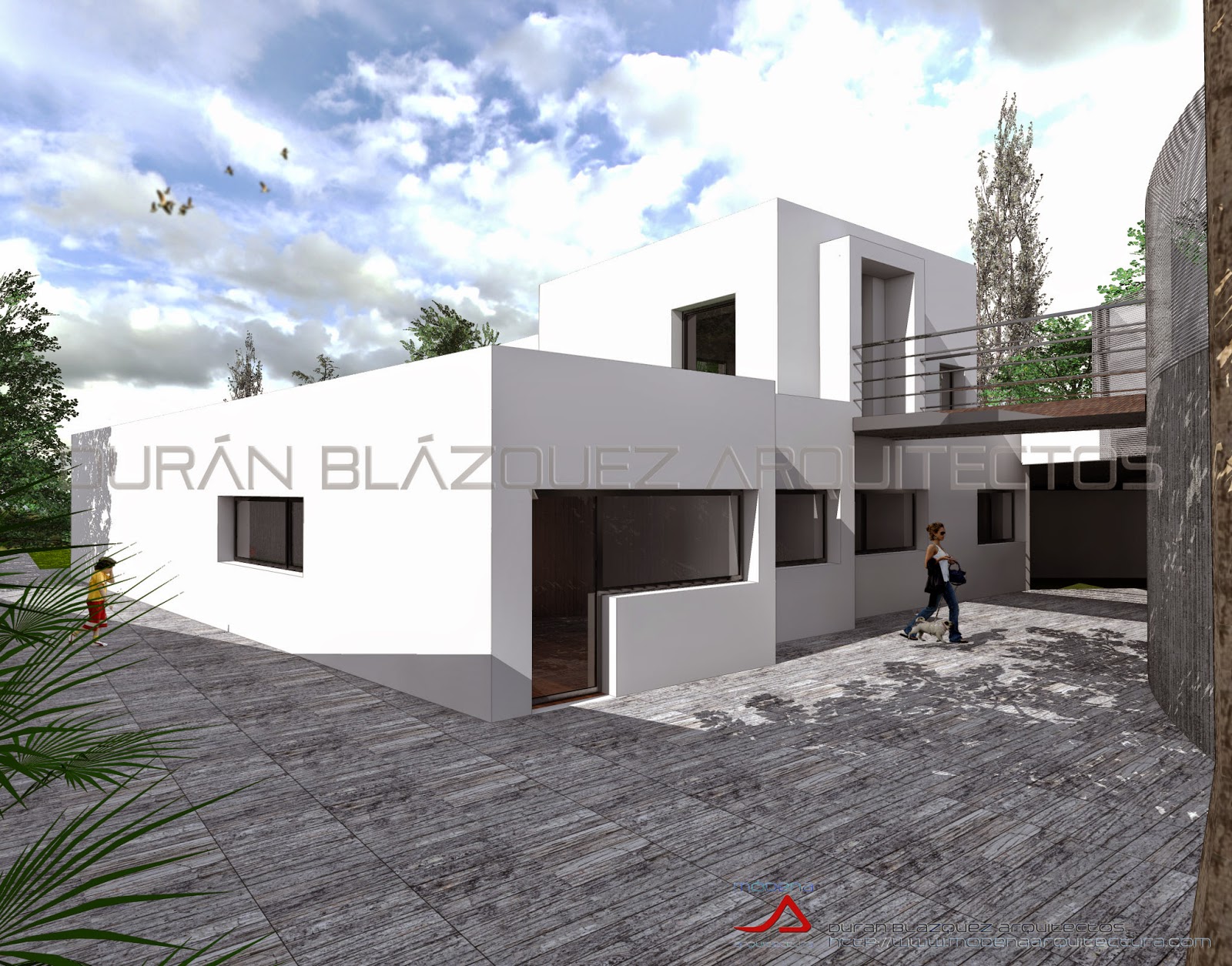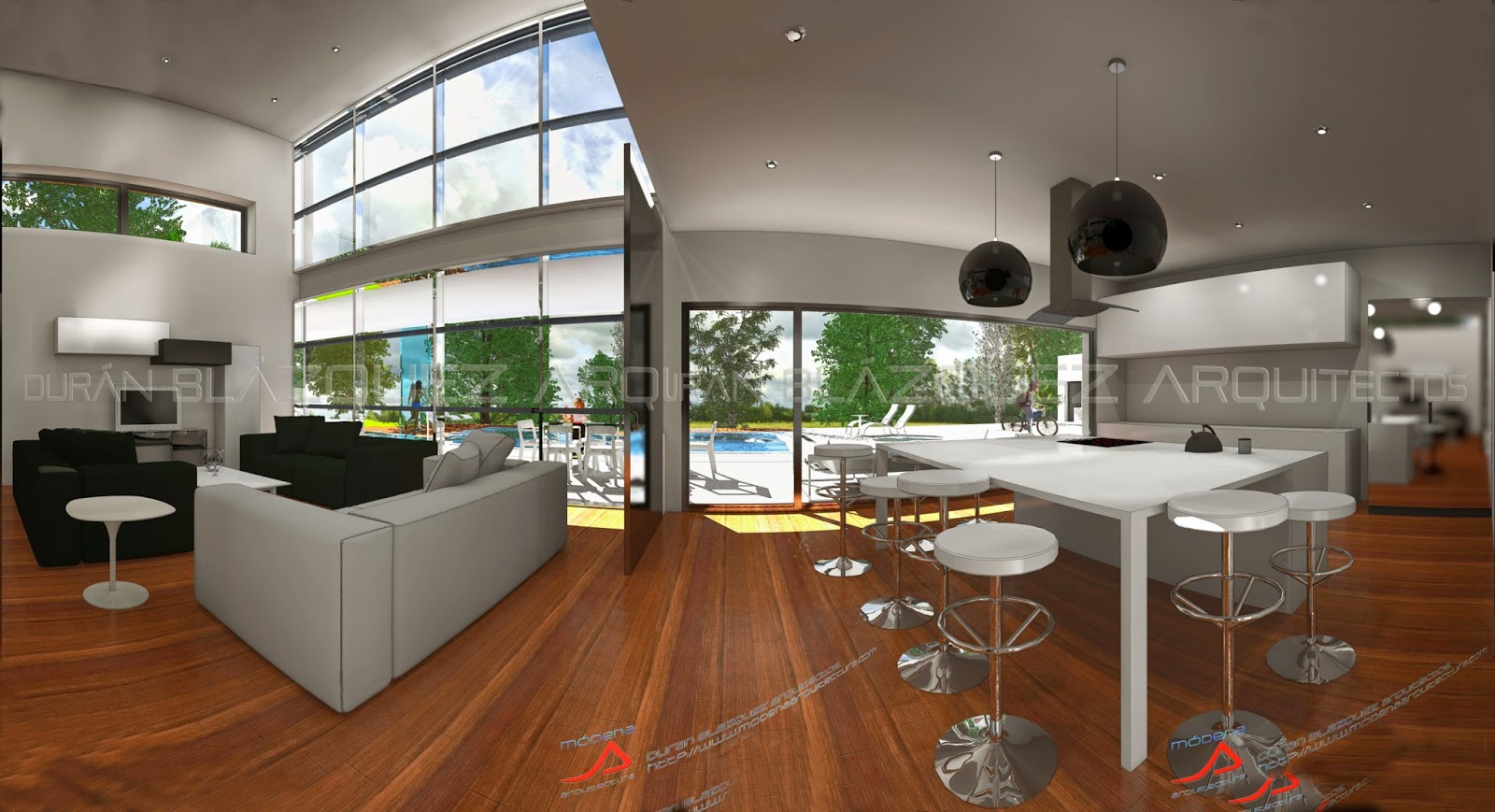The project involves the development of a residential program for a large house in southern Spain.
The project develops cubic forms in diaphanous overlay spaces through the use of local materials, glass and steel.
The house is designed in order to obtain the better cooling systems of the environment by using cross-ventilation.
Translate
Popular Posts
-
PROGRAM: Grand Theatre, Multipurpose Theatre, Amphitheatre
-
Data Herreros Architects Client: AS Eindom HAV. Illustrations: Mir / HerrerosArquitectos Engagement Date: 2009 End Date: 06/12/2010 ...
-
Upon the nearly 13,000 square meters, you will find a research center, a study center, a seminar center and an event center.
-
The Guangzhou Opera House by Zaha Hadid Architects is located in Guangdong Province, China. Designed to look like two stones on the bank...
-
Marina Bay Sands is a mixed-use complex located in the city-state of Singapore. Includes more than 2500 hotel rooms, a convention cente...
-
The Project is the result of the dream of two families. The architect´s family and his sister´s family. Each one composed by...
-
Dupli.Casa - Contemporary German house : Project Description Dupli.Casa - House near Ludwigsburg, Germany Design : J. MAYER H. Architects ...
-
The project develops the multinational company Unitech Offshore headquarters, expanding and improving existing facilities.
-
Amsterdam UNStudio architects have completed this department store in Cheonan, South Korea. Call Centercity Galleria, the bui...
-
The project develops the enlargement Unitech office building in Bergen, Norway, for the multinational company Unitech Offshore. ...








